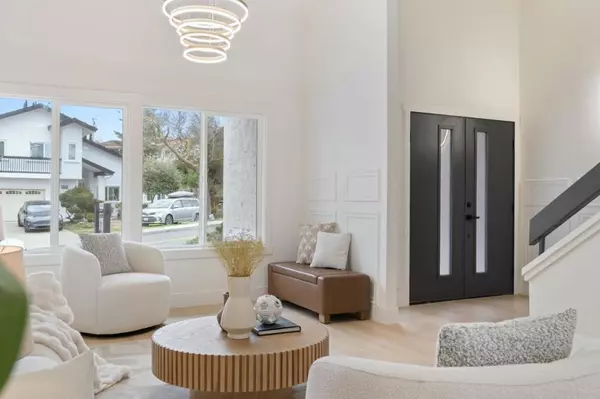$2,265,888
$1,988,000
14.0%For more information regarding the value of a property, please contact us for a free consultation.
5 Beds
3 Baths
2,389 SqFt
SOLD DATE : 02/17/2025
Key Details
Sold Price $2,265,888
Property Type Single Family Home
Sub Type Single Family Residence
Listing Status Sold
Purchase Type For Sale
Square Footage 2,389 sqft
Price per Sqft $948
MLS Listing ID ML81989706
Sold Date 02/17/25
Bedrooms 5
Full Baths 3
HOA Y/N No
Year Built 1978
Lot Size 0.599 Acres
Property Sub-Type Single Family Residence
Property Description
Discover this spacious 5-bedroom, 3-bathroom home located in the vibrant city of San Jose. With 2,389 sq ft of living space set on a generous 26,100 sq ft lot, this property offers ample room for comfortable living. The heart of the home features a well-appointed kitchen, perfect for culinary enthusiasts, adjoining a formal dining room and a separate dining area for versatile dining options. Relax in the separate family room, complete with a cozy fireplace, ideal for family gatherings or quiet evenings. The home boasts central AC for your comfort and central forced air heating. Enjoy the convenience of an inside laundry room. With elegant flooring throughout, this residence combines style and functionality. The property includes a 3-car garage, providing ample parking and storage. Located in the Mt. Pleasant Elementary School District, this home is perfect for those seeking a blend of suburban tranquility and urban amenities. Make this San Jose gem your own!
Location
State CA
County Santa Clara
Area 699 - Not Defined
Zoning A-PD
Interior
Heating Central
Cooling Central Air
Fireplaces Type Living Room
Fireplace Yes
Exterior
Garage Spaces 3.0
Garage Description 3.0
View Y/N No
Roof Type Composition
Attached Garage Yes
Total Parking Spaces 3
Building
Story 2
Foundation Concrete Perimeter
Sewer Public Sewer
Water Public
New Construction No
Schools
School District Other
Others
Tax ID 61260041
Financing Cash
Special Listing Condition Standard
Read Less Info
Want to know what your home might be worth? Contact us for a FREE valuation!

Our team is ready to help you sell your home for the highest possible price ASAP

Bought with Gina Arigna • KW Silicon City
GET MORE INFORMATION
REALTOR® | Lic# 02017966
9483 Haven Ave. Suite 100, Rancho Cucamonga, CA, 91730, USA






