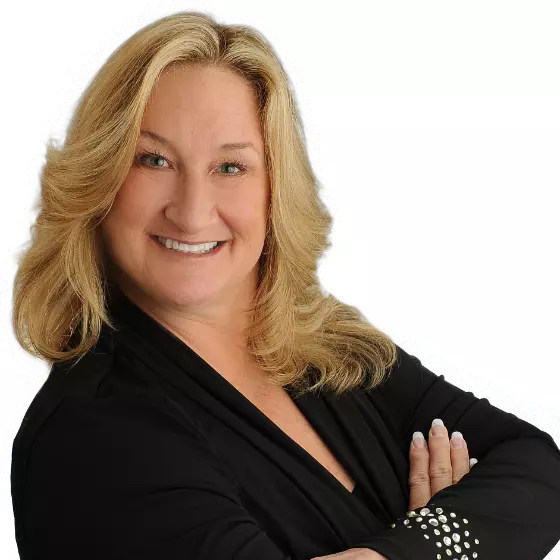$1,189,000
$1,189,000
For more information regarding the value of a property, please contact us for a free consultation.
5 Beds
5 Baths
4,313 SqFt
SOLD DATE : 07/12/2024
Key Details
Sold Price $1,189,000
Property Type Single Family Home
Sub Type Single Family Residence
Listing Status Sold
Purchase Type For Sale
Square Footage 4,313 sqft
Price per Sqft $275
MLS Listing ID OC24096796
Sold Date 07/12/24
Bedrooms 5
Full Baths 4
Half Baths 1
HOA Y/N No
Year Built 2007
Lot Size 8,546 Sqft
Property Description
Welcome to your dream home! This stunning 4,313 sq ft estate offers the epitome of luxury and comfort with 5 bedrooms and 5 baths. Nestled in a serene, private setting, the resort-style backyard is your personal oasis, featuring a sparkling saltwater pool, rejuvenating spa, mesmerizing waterfalls, fire and light features, and a fully equipped outdoor kitchen with ample seating, perfect for entertaining.
The grand layout of the home includes a guest bedroom and full bath on the main floor, along with a convenient half bath. The heart of the home is the beautifully updated kitchen, which seamlessly flows into a cozy breakfast area and a spacious family room, making it the ideal space for family gatherings. The large dining room offers a picturesque view of a charming courtyard, creating an elegant setting for formal dinners. Additionally, a dedicated office area downstairs provides a perfect workspace for remote work or study.
Upstairs, you'll find four additional bedrooms and three baths. The lavish primary suite is a true retreat, featuring a spacious sitting area with a fireplace, a luxurious bathroom with a walk-in closet, and direct access to a completely updated upstairs laundry room. A very large bonus room with a built-in entertainment center offers endless possibilities for relaxation, play, or home theater setup.
The estate also boasts a 3-car "dream garage" that has been meticulously updated with built-in cabinets, an epoxy floor, and custom lighting, providing both style and ample storage solutions.
Experience luxury living at its finest in this exquisite estate, where every detail has been thoughtfully designed to offer the ultimate in comfort, convenience, and elegance.
Location
State CA
County San Bernardino
Area 264 - Fontana
Rooms
Main Level Bedrooms 1
Interior
Interior Features Ceiling Fan(s), Crown Molding, Eat-in Kitchen, Granite Counters, Pantry, Recessed Lighting, Bedroom on Main Level, Loft, Walk-In Pantry, Walk-In Closet(s)
Heating Central
Cooling Central Air
Flooring Carpet, Tile
Fireplaces Type Family Room, Gas
Fireplace Yes
Appliance Electric Oven, Gas Cooktop
Laundry Washer Hookup, Gas Dryer Hookup, Inside, Laundry Room, Upper Level
Exterior
Garage Spaces 3.0
Garage Description 3.0
Fence Block
Pool Gas Heat, Heated, In Ground, Private, Salt Water
Community Features Curbs, Storm Drain(s), Street Lights, Suburban, Sidewalks
Utilities Available Cable Connected, Natural Gas Connected, Sewer Connected, Water Connected
View Y/N Yes
View Mountain(s)
Roof Type Concrete
Porch Porch
Attached Garage Yes
Total Parking Spaces 3
Private Pool Yes
Building
Lot Description Front Yard, Sprinklers In Rear, Sprinklers In Front
Story 2
Entry Level Two
Foundation Slab
Sewer Public Sewer
Water Public
Architectural Style Traditional
Level or Stories Two
New Construction No
Schools
School District Etiwanda
Others
Senior Community No
Tax ID 1107372120000
Acceptable Financing Cash to New Loan, Conventional, Submit
Listing Terms Cash to New Loan, Conventional, Submit
Financing VA
Special Listing Condition Standard
Read Less Info
Want to know what your home might be worth? Contact us for a FREE valuation!

Our team is ready to help you sell your home for the highest possible price ASAP

Bought with Cynthia Seddon • KELLER WILLIAMS EMPIRE ESTATES
GET MORE INFORMATION

REALTOR® | Lic# 02017966
9483 Haven Ave. Suite 100, Rancho Cucamonga, CA, 91730, USA






