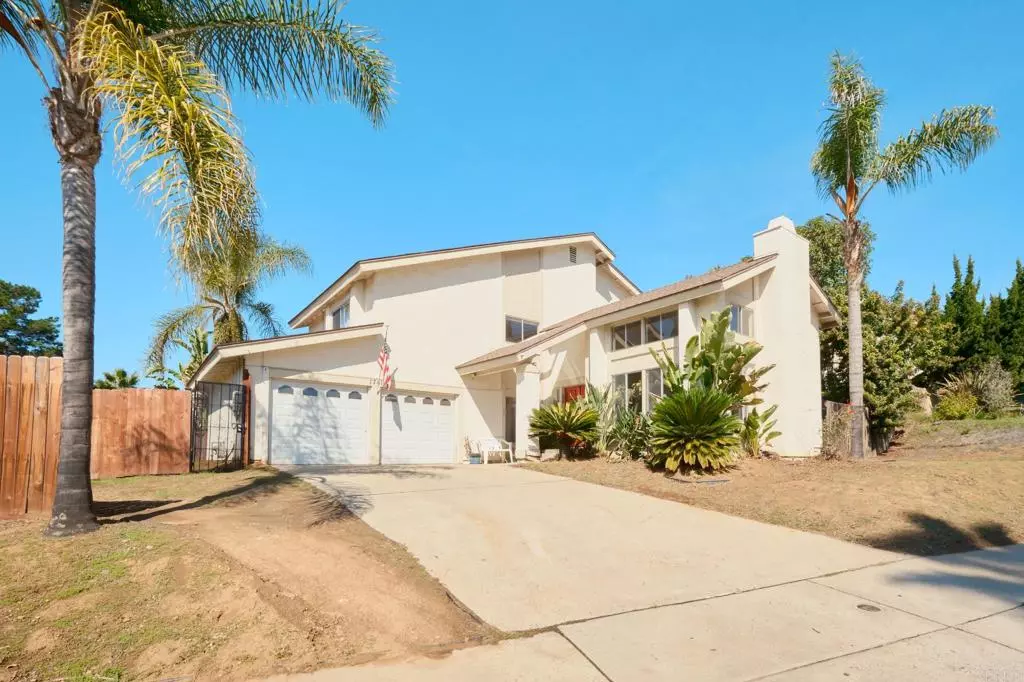4 Beds
3 Baths
2,421 SqFt
4 Beds
3 Baths
2,421 SqFt
OPEN HOUSE
Sat Feb 22, 11:00am - 2:00pm
Sun Feb 23, 12:00pm - 3:00pm
Key Details
Property Type Single Family Home
Sub Type Single Family Residence
Listing Status Active
Purchase Type For Sale
Square Footage 2,421 sqft
Price per Sqft $392
MLS Listing ID NDP2501574
Bedrooms 4
Full Baths 3
HOA Y/N No
Year Built 1979
Lot Size 0.305 Acres
Property Sub-Type Single Family Residence
Property Description
Location
State CA
County San Diego
Area 92026 - Escondido
Zoning R-1:SINGLE FAM-RES
Rooms
Main Level Bedrooms 1
Interior
Cooling Central Air
Fireplaces Type Gas, Living Room
Inclusions Solar Panels.
Fireplace Yes
Appliance Gas Oven, Gas Water Heater
Laundry Washer Hookup, Electric Dryer Hookup, Gas Dryer Hookup, In Garage
Exterior
Garage Spaces 2.0
Garage Description 2.0
Pool None
Community Features Curbs, Suburban, Sidewalks, Park
View Y/N Yes
View Neighborhood
Attached Garage Yes
Total Parking Spaces 2
Private Pool No
Building
Lot Description 0-1 Unit/Acre, Back Yard, Front Yard, Near Park, Street Level, Value In Land
Story 2
Entry Level Two
Sewer Public Sewer
Level or Stories Two
Schools
School District Escondido Union
Others
Senior Community No
Tax ID 2248110700
Acceptable Financing Cash, Conventional, FHA
Listing Terms Cash, Conventional, FHA
Special Listing Condition Standard

GET MORE INFORMATION
REALTOR® | Lic# 02017966
9483 Haven Ave. Suite 100, Rancho Cucamonga, CA, 91730, USA






