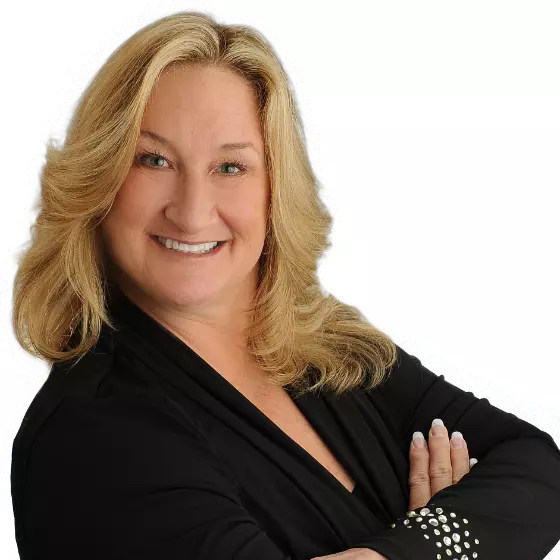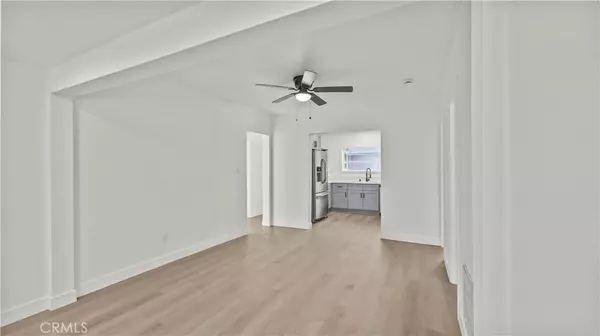
7,200 Sqft Lot
7,200 Sqft Lot
OPEN HOUSE
Sat Nov 23, 11:00am - 3:00pm
Sun Nov 24, 10:00am - 2:00pm
Key Details
Property Type Multi-Family
Sub Type Triplex
Listing Status Active
Purchase Type For Sale
MLS Listing ID IV24186697
Construction Status Building Permit,Repairs Cosmetic,Updated/Remodeled
HOA Y/N No
Year Built 1926
Lot Size 7,200 Sqft
Property Description
UNIT A, the main house, features 3 bedrooms, a restored bathroom, a redesigned kitchen, and a spacious living room filled with natural light. Additionally, a partitioned den area offers a great space for entertaining, creating an inviting atmosphere that suits perfectly for large gatherings.
UNIT B, a JADU, tucked behind the main home, boasts 2 bedrooms, a sleek renovated bathroom, new LPV floors, and contemporary finishes. This cozy unit has been rebuilt from top to bottom and can ideally serve as a next-gen suite, in-law quarters, or a rental income opportunity.
UNIT C is a private, detached 1-bedroom, 1-bath ADU offering its own side entrance and full privacy. Everything in this unit is brand new, from the windows and roof to the tankless water heater, plumbing system, and complete electrical and sub panel with its own meter. And as a BONUS, it has also been equipped with an exterior 220V outlet, for an ELECTRIC VEHICLE charge. This ADU is a WINNER!
This triplex is a perfect blend of comfort and convenience, whether you're a homeowner seeking a versatile living arrangement or an investor looking for immediate returns: live in one unit, rent the others, or occupy them all. Situated on a corner lot in the historic district of Redlands, residents can enjoy a plethora of amenities including shopping, dining, entertainment, landmark sites, and outdoor recreation. Redlands is also home to many medical professionals, with close proximity to Loma Linda University Medical Center and the Veterans Administration Medical Hospital.
Location
State CA
County San Bernardino
Area 268 - Redlands
Rooms
Other Rooms Guest House Detached, Guest House Attached
Interior
Interior Features In-Law Floorplan, Open Floorplan, Quartz Counters, Recessed Lighting, Unfurnished, All Bedrooms Down, Bedroom on Main Level
Heating Wall Furnace
Cooling Central Air, Wall/Window Unit(s)
Flooring Vinyl
Fireplaces Type None
Inclusions Appliances on-site.
Fireplace No
Appliance Dishwasher, Electric Range, Gas Range, Range Hood, Tankless Water Heater, Water Heater
Laundry Washer Hookup, Electric Dryer Hookup, Gas Dryer Hookup
Exterior
Garage Driveway, On Street
Fence Chain Link, Wood
Pool None
Community Features Hiking, Horse Trails, Street Lights, Sidewalks
Utilities Available Electricity Available, Natural Gas Available, Sewer Available, Water Available
View Y/N No
View None
Roof Type Shingle
Total Parking Spaces 6
Private Pool No
Building
Lot Description Corner Lot, Front Yard
Story 1
Entry Level One
Sewer Public Sewer
Water Public
Level or Stories One
Additional Building Guest House Detached, Guest House Attached
New Construction No
Construction Status Building Permit,Repairs Cosmetic,Updated/Remodeled
Others
Senior Community No
Tax ID 0175061280000
Acceptable Financing Cash, Cash to New Loan, Conventional, FHA, VA Loan
Horse Feature Riding Trail
Listing Terms Cash, Cash to New Loan, Conventional, FHA, VA Loan
Special Listing Condition Standard

GET MORE INFORMATION

REALTOR® | Lic# 02017966
9483 Haven Ave. Suite 100, Rancho Cucamonga, CA, 91730, USA






