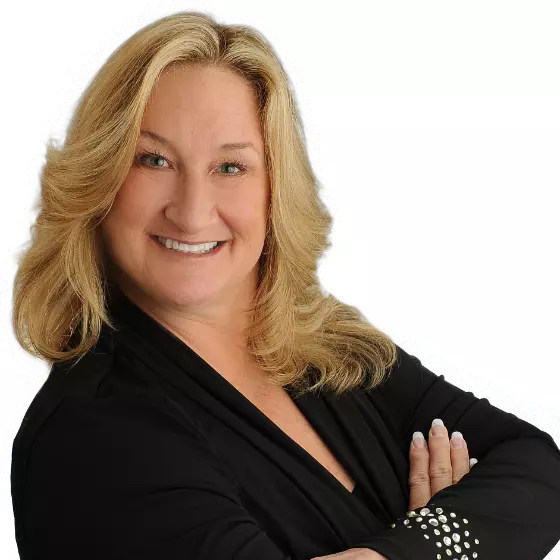
3 Beds
2 Baths
1,764 SqFt
3 Beds
2 Baths
1,764 SqFt
Key Details
Property Type Townhouse
Sub Type Townhouse
Listing Status Active
Purchase Type For Sale
Square Footage 1,764 sqft
Price per Sqft $368
MLS Listing ID SB24231398
Bedrooms 3
Full Baths 2
Condo Fees $435
Construction Status Updated/Remodeled
HOA Fees $435/mo
HOA Y/N Yes
Year Built 1969
Lot Size 2,003 Sqft
Lot Dimensions Public Records
Property Description
Step inside to an open, airy floor plan that seamlessly connects the living, dining, and kitchen areas. The spacious, step-down living room, with its high-beamed ceilings and large windows, opens up to stunning views of the golf course’s 3rd green, creating a sense of grandeur and connection to the outdoors. Expansive sliding glass doors lead to a covered patio, offering a peaceful retreat for morning coffee or sunset dinners.
The primary suite is a serene haven, where you'll wake up to breathtaking views of the golf course and rolling hills. The kitchen combines modern functionality with ample cabinet space, featuring a cozy built-in nook for enjoying coffee while soaking in views through a large, picturesque window. The additional rooms include a bonus storage room which could function as a laundry/storage/office area, and the other 2 bedrooms provide privacy and generous closet space, perfect for family or guests.
Beyond your front door, this exceptional community offers an HOA clubhouse, resort-style pool, and spa, creating the ideal setting for relaxation. Whether you’re swimming on warm summer days or lounging poolside, you’ll find every opportunity to unwind in this tranquil oasis.
Don’t miss the chance to own this exceptional residence and experience a lifestyle of elegance, tranquility, and fun on the fairway!
Location
State CA
County Riverside
Area 252 - Riverside
Zoning R1065
Rooms
Main Level Bedrooms 3
Interior
Interior Features Beamed Ceilings, Breakfast Bar, Breakfast Area, Ceiling Fan(s), Separate/Formal Dining Room, High Ceilings, Open Floorplan, Primary Suite, Utility Room
Heating Central
Cooling Central Air
Flooring Tile, Vinyl
Fireplaces Type Gas, Living Room
Inclusions Water softener, kitchen banquette seating pads.
Fireplace Yes
Appliance Built-In Range, Dishwasher, Gas Cooktop, Disposal, Gas Oven, Gas Water Heater, Hot Water Circulator, Water Softener, Water Heater
Laundry Washer Hookup, Gas Dryer Hookup
Exterior
Garage Door-Multi, Direct Access, Driveway Level, Garage Faces Front, Garage
Garage Spaces 2.0
Garage Description 2.0
Fence Stone
Pool Association
Community Features Curbs, Golf, Street Lights, Sidewalks
Utilities Available Cable Available, Electricity Connected, Natural Gas Connected, Sewer Connected, Water Connected
Amenities Available Clubhouse, Maintenance Grounds, Outdoor Cooking Area, Barbecue, Pool, Spa/Hot Tub
View Y/N Yes
View Golf Course, Hills
Roof Type Concrete,Tile
Accessibility Grab Bars
Porch Rear Porch, Covered, Patio
Attached Garage Yes
Total Parking Spaces 4
Private Pool No
Building
Lot Description 0-1 Unit/Acre, Landscaped, On Golf Course, Yard
Dwelling Type House
Faces North
Story 1
Entry Level One,Multi/Split
Foundation Slab
Sewer Public Sewer
Water Public
Architectural Style Bungalow, Traditional
Level or Stories One, Multi/Split
New Construction No
Construction Status Updated/Remodeled
Schools
School District Riverside Unified
Others
HOA Name Canyon Crest Villas
Senior Community No
Tax ID 253281011
Acceptable Financing Conventional
Listing Terms Conventional
Special Listing Condition Trust

GET MORE INFORMATION

REALTOR® | Lic# 02017966
9483 Haven Ave. Suite 100, Rancho Cucamonga, CA, 91730, USA






