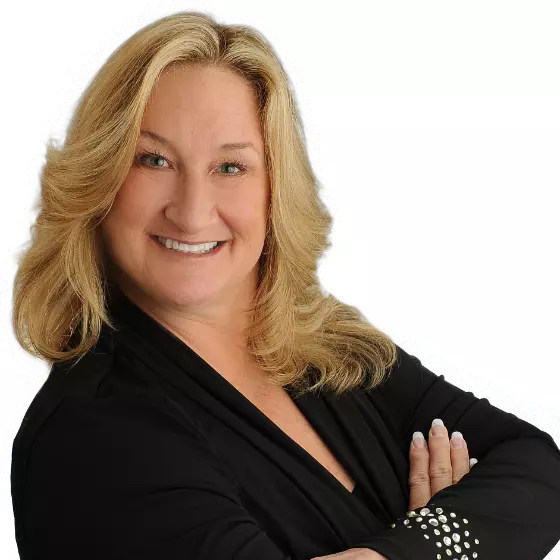
3 Beds
2 Baths
1,744 SqFt
3 Beds
2 Baths
1,744 SqFt
Key Details
Property Type Single Family Home
Sub Type Single Family Residence
Listing Status Active
Purchase Type For Sale
Square Footage 1,744 sqft
Price per Sqft $854
MLS Listing ID PTP2406816
Bedrooms 3
Full Baths 2
HOA Y/N No
Year Built 1922
Lot Size 7,309 Sqft
Property Description
Location
State CA
County Los Angeles
Area 106 - Los Angeles
Zoning LAR1
Rooms
Basement Finished
Main Level Bedrooms 3
Interior
Interior Features Breakfast Area, Separate/Formal Dining Room, Eat-in Kitchen, Workshop
Cooling None
Fireplaces Type Gas, Living Room
Fireplace Yes
Laundry Electric Dryer Hookup, Gas Dryer Hookup
Exterior
Exterior Feature Kennel
Garage Spaces 2.0
Garage Description 2.0
Pool None
Community Features Street Lights, Sidewalks, Urban
View Y/N No
View None
Attached Garage No
Total Parking Spaces 2
Private Pool No
Building
Lot Description Back Yard, Cul-De-Sac, Front Yard, Lawn, Landscaped, Level, Yard
Story 1
Entry Level Multi/Split
Sewer Public Sewer
Level or Stories Multi/Split
New Construction No
Schools
School District Los Angeles Unified
Others
Senior Community No
Tax ID 5059017028
Acceptable Financing Cash, Cash to Existing Loan, Conventional, Cal Vet Loan, Freddie Mac, Government Loan
Listing Terms Cash, Cash to Existing Loan, Conventional, Cal Vet Loan, Freddie Mac, Government Loan
Special Listing Condition Standard

GET MORE INFORMATION

REALTOR® | Lic# 02017966
9483 Haven Ave. Suite 100, Rancho Cucamonga, CA, 91730, USA






