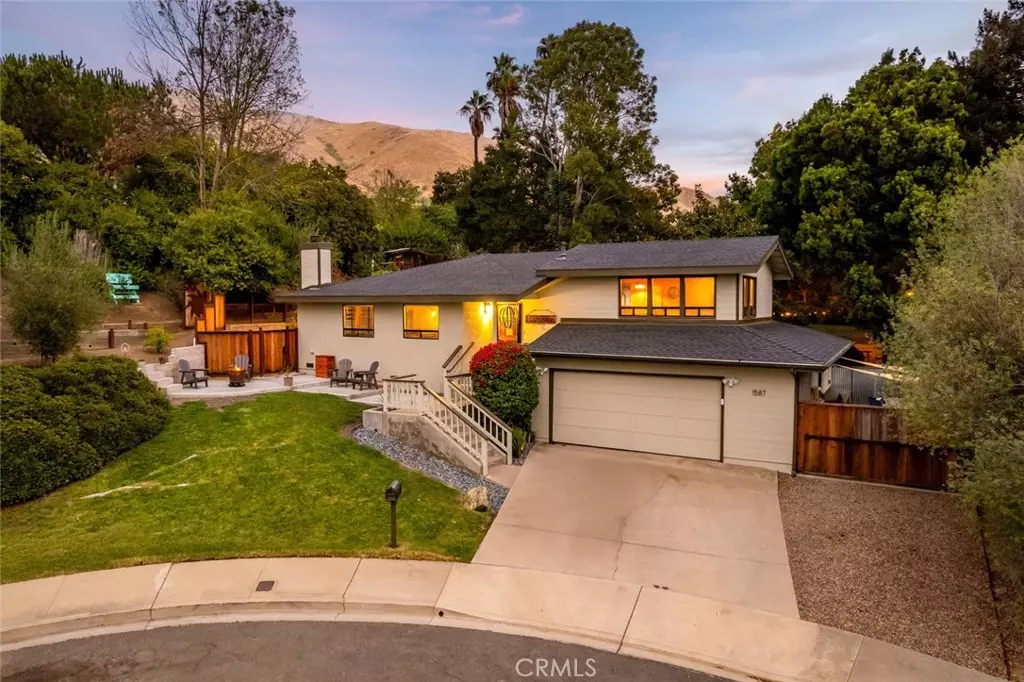
3 Beds
2 Baths
2,056 SqFt
3 Beds
2 Baths
2,056 SqFt
Key Details
Property Type Single Family Home
Sub Type Single Family Residence
Listing Status Pending
Purchase Type For Sale
Square Footage 2,056 sqft
Price per Sqft $699
Subdivision San Luis Obispo(380)
MLS Listing ID SC24197961
Bedrooms 3
Full Baths 1
Three Quarter Bath 1
HOA Y/N No
Year Built 1987
Lot Size 0.344 Acres
Property Description
Sitting on an expansive 1/3 acre lot, the property offers a meticulously designed front and backyard featuring fruit trees, multiple entertainment areas, terraced landscaping, and even an expansive, custom-built chicken coop—a true backyard oasis!
Step inside, and you’ll discover a thoughtfully designed layout that flows effortlessly between cozy relaxation and lively entertainment. The bonus family room stands out as a true entertainment hub, currently decked out with a pool table, shuffleboard, skeeball, and pinball. Whether you’re hosting gatherings or envisioning a family-friendly space, this room adapts to your lifestyle.
Storage is no issue here—the oversized garage ensures ample space, and the bonus side parking area behind the back fence adds extra versatility and options, plus 2 storage sheds for additional storage in the backyard.
Located in the coveted Sinsheimer Elementary School boundary and minutes from SLO High, this home offers the best of both worlds—quiet living and close to vibrant downtown San Luis Obispo, hiking and other outdoor adventures.
This lovingly maintained home is a rare opportunity in a prime location. Don't miss your chance to make it yours!
Location
State CA
County San Luis Obispo
Area Slo - San Luis Obispo
Rooms
Other Rooms Shed(s)
Interior
Interior Features Ceiling Fan(s), Pantry, Recessed Lighting, Storage, Tile Counters, Unfurnished, All Bedrooms Up, Primary Suite
Heating Central
Cooling None
Flooring Carpet, Tile, Wood
Fireplaces Type Gas, Living Room
Inclusions washer & dryer
Fireplace Yes
Appliance Dishwasher, Gas Oven, Gas Range, Gas Water Heater, Microwave, Vented Exhaust Fan, Dryer, Washer
Laundry Electric Dryer Hookup, Gas Dryer Hookup, Inside, Laundry Room
Exterior
Garage Door-Multi, Driveway, Garage Faces Front, Garage, Garage Door Opener, Oversized, RV Potential, Workshop in Garage
Garage Spaces 2.0
Garage Description 2.0
Fence Privacy
Pool None
Community Features Curbs, Street Lights, Sidewalks
Utilities Available Cable Available, Electricity Connected, Natural Gas Connected, Phone Available, Sewer Connected, Water Connected
View Y/N Yes
View Hills, Neighborhood
Roof Type Composition
Accessibility None
Porch Concrete, Front Porch
Attached Garage Yes
Total Parking Spaces 2
Private Pool No
Building
Lot Description 0-1 Unit/Acre, Back Yard, Cul-De-Sac, Front Yard, Garden, Lawn, Landscaped, Paved, Sloped Up, Yard
Dwelling Type House
Faces West
Story 2
Entry Level Multi/Split
Foundation Raised, Slab
Sewer Public Sewer
Water Public
Level or Stories Multi/Split
Additional Building Shed(s)
New Construction No
Schools
Elementary Schools Sinsheimer
Middle Schools Laguna
High Schools San Luis Obispo
School District San Luis Coastal Unified
Others
Senior Community No
Tax ID 004971047
Acceptable Financing Cash, Cash to New Loan
Listing Terms Cash, Cash to New Loan
Special Listing Condition Standard

GET MORE INFORMATION

REALTOR® | Lic# 02017966
9483 Haven Ave. Suite 100, Rancho Cucamonga, CA, 91730, USA






