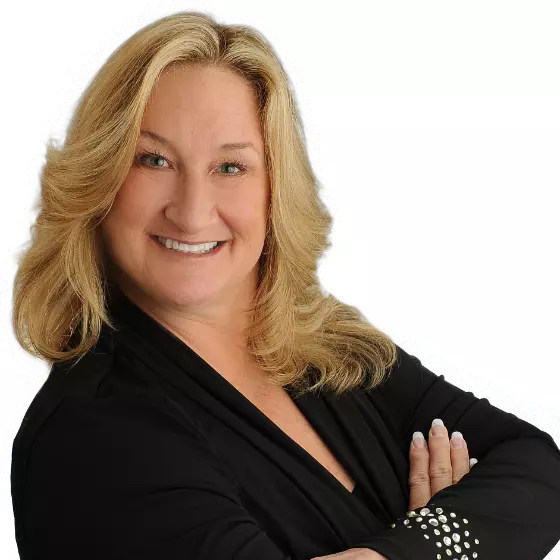
4 Beds
3 Baths
3,524 SqFt
4 Beds
3 Baths
3,524 SqFt
Key Details
Property Type Single Family Home
Sub Type Single Family Residence
Listing Status Pending
Purchase Type For Sale
Square Footage 3,524 sqft
Price per Sqft $1,064
MLS Listing ID SB24189105
Bedrooms 4
Full Baths 2
Half Baths 1
HOA Y/N No
Year Built 1980
Lot Size 4,856 Sqft
Property Description
Location
State CA
County Los Angeles
Area 143 - Manhattan Bch Tree
Zoning MNRS
Interior
Interior Features All Bedrooms Up
Heating Central
Cooling Central Air, See Remarks
Flooring Carpet, Wood
Fireplaces Type Family Room, Living Room, Primary Bedroom
Fireplace Yes
Appliance Gas Oven, Gas Range
Laundry In Garage, Laundry Room
Exterior
Garage Door-Multi, Driveway, Garage
Garage Spaces 2.0
Garage Description 2.0
Pool None
Community Features Dog Park, Park, Suburban, Sidewalks
View Y/N No
View None
Attached Garage Yes
Total Parking Spaces 2
Private Pool No
Building
Lot Description Trees, Yard
Dwelling Type House
Story 2
Entry Level Two
Sewer Public Sewer
Water Public
Level or Stories Two
New Construction No
Schools
Elementary Schools Grandview
Middle Schools Manhattan Beach
High Schools Mira Costa
School District Manhattan Unified
Others
Senior Community No
Tax ID 4174024007
Acceptable Financing Conventional
Listing Terms Conventional
Special Listing Condition Standard

GET MORE INFORMATION

REALTOR® | Lic# 02017966
9483 Haven Ave. Suite 100, Rancho Cucamonga, CA, 91730, USA






