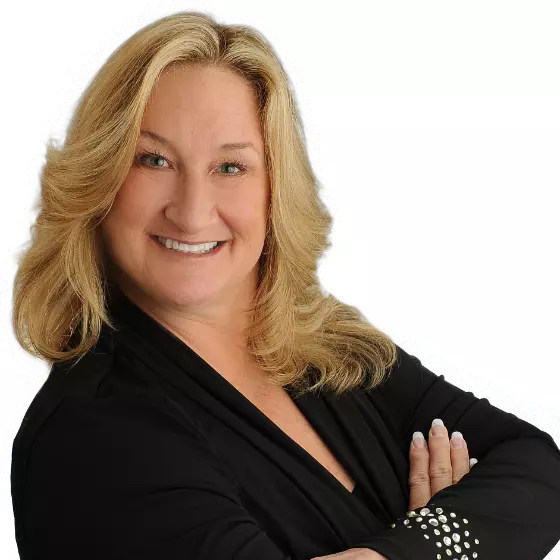
2 Beds
2 Baths
1,734 SqFt
2 Beds
2 Baths
1,734 SqFt
Key Details
Property Type Single Family Home
Sub Type Single Family Residence
Listing Status Active
Purchase Type For Sale
Square Footage 1,734 sqft
Price per Sqft $325
MLS Listing ID SW24193377
Bedrooms 2
Full Baths 2
Condo Fees $310
HOA Fees $310/mo
HOA Y/N Yes
Year Built 2002
Lot Size 5,227 Sqft
Property Description
Enjoy the luxury of a low-maintenance backyard—perfect for relaxing or entertaining without the hassle with a LARGE covered patio and full tall vinyl fencing for privacy.
The vibrant community center offers a wealth of amenities to enrich your lifestyle. Dive into the sparkling pool, curl up with a good book in the well-stocked library, challenge friends to a game of chess or on one of the two pool tables, or stay fit and healthy in the fully-equipped gym with multiple pools, spas, walking trails and paths, multiple conference rooms and outdoor fire pits and BBQs for relaxation and a night time hangout.
This exceptional home blends convenience with leisure, making it an ideal choice for anyone looking to embrace a serene and active lifestyle in a premier 55+ community. Don’t miss out on this unique opportunity—schedule a tour today and experience the perfect combination of comfort and recreation!
Location
State CA
County Riverside
Area Srcar - Southwest Riverside County
Zoning SP ZONE
Rooms
Main Level Bedrooms 2
Interior
Interior Features Ceiling Fan(s), Separate/Formal Dining Room, Eat-in Kitchen, Granite Counters, High Ceilings, Open Floorplan, Primary Suite, Walk-In Closet(s)
Heating Central
Cooling Central Air
Flooring Carpet, Tile
Fireplaces Type Living Room
Fireplace Yes
Appliance Double Oven, Gas Cooktop, Gas Oven, Microwave
Laundry Washer Hookup, Gas Dryer Hookup, Inside, Laundry Room
Exterior
Garage Concrete, Driveway, Garage Faces Front
Garage Spaces 2.0
Garage Description 2.0
Fence Vinyl
Pool Community, Association
Community Features Curbs, Golf, Gutter(s), Hiking, Storm Drain(s), Street Lights, Sidewalks, Pool
Utilities Available Cable Available, Electricity Connected, Natural Gas Connected, Phone Available, Sewer Connected, Water Connected
Amenities Available Bocce Court, Billiard Room, Clubhouse, Controlled Access, Sport Court, Fitness Center, Fire Pit, Game Room, Meeting Room, Meeting/Banquet/Party Room, Maintenance Front Yard, Outdoor Cooking Area, Barbecue, Picnic Area, Paddle Tennis, Pickleball, Pool, Recreation Room, Guard, Sauna, Spa/Hot Tub
View Y/N Yes
View Hills, Mountain(s), Neighborhood
Roof Type Tile
Porch Concrete, Covered
Attached Garage Yes
Total Parking Spaces 2
Private Pool No
Building
Lot Description Back Yard, Cul-De-Sac, Front Yard, Lawn, Landscaped, Yard
Dwelling Type House
Story 1
Entry Level One
Sewer Public Sewer
Water Public
Level or Stories One
New Construction No
Schools
School District Perris Union High
Others
HOA Name The Oasis Community
Senior Community Yes
Tax ID 340292035
Acceptable Financing Submit
Listing Terms Submit
Special Listing Condition Standard

GET MORE INFORMATION

REALTOR® | Lic# 02017966
9483 Haven Ave. Suite 100, Rancho Cucamonga, CA, 91730, USA






