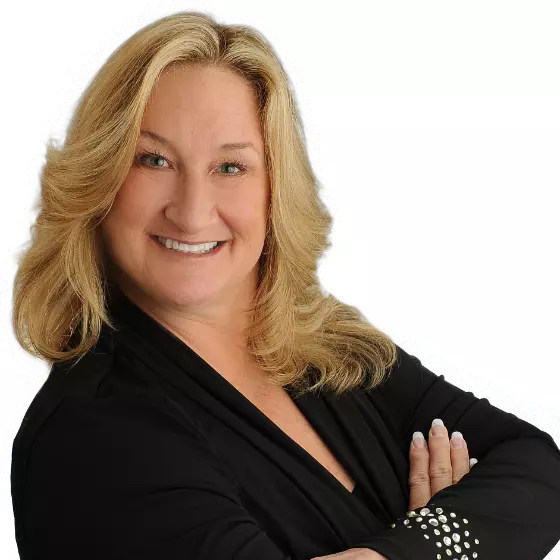
2 Beds
2 Baths
860 SqFt
2 Beds
2 Baths
860 SqFt
Key Details
Property Type Single Family Home
Sub Type Single Family Residence
Listing Status Active Under Contract
Purchase Type For Sale
Square Footage 860 sqft
Price per Sqft $1,703
Subdivision Old Town (Oldt)
MLS Listing ID PW24171675
Bedrooms 2
Full Baths 1
Half Baths 1
HOA Y/N No
Year Built 1941
Lot Size 3,750 Sqft
Lot Dimensions Estimated
Property Description
After a day at the beach, rinse off in your outdoor shower before relaxing on the rear deck. Need a space to work or create? There’s a handy outside workshop/office space set up and ready for your projects. Plus, with a 2-car garage (with epoxy flooring ) and extra space on a lot and a half, you’ll have plenty of room for your beach gear and more.
And the best part? It’s all just a short stroll to the beach and Main street shopping and dining! This home is the perfect blend of comfort, convenience, and coastal living.
Location
State CA
County Orange
Area 1A - Seal Beach
Rooms
Main Level Bedrooms 2
Interior
Interior Features Dry Bar, Paneling/Wainscoting, Recessed Lighting, All Bedrooms Down, Bedroom on Main Level
Heating Central
Cooling Central Air
Flooring See Remarks
Fireplaces Type None
Fireplace No
Appliance Dishwasher, Gas Cooktop, Disposal, Microwave, Refrigerator, Water Softener, Tankless Water Heater
Laundry Inside, Laundry Room
Exterior
Exterior Feature Awning(s)
Garage Garage, Garage Door Opener, Garage Faces Rear
Garage Spaces 2.0
Garage Description 2.0
Pool None
Community Features Dog Park, Park, Sidewalks
Utilities Available Cable Connected, Natural Gas Connected, Sewer Connected, Water Connected
View Neighborhood, None
Roof Type Composition
Porch Rear Porch, Front Porch, Patio, Porch
Attached Garage No
Total Parking Spaces 2
Private Pool No
Building
Lot Description 0-1 Unit/Acre
Dwelling Type House
Story 1
Entry Level One
Foundation Raised
Sewer Public Sewer
Water Public
Architectural Style Bungalow
Level or Stories One
New Construction No
Schools
Elementary Schools Mcgaugh
Middle Schools Oak
High Schools Los Alamitos
School District Los Alamitos Unified
Others
Senior Community No
Tax ID 04313119
Acceptable Financing Cash, Cash to New Loan, Conventional
Listing Terms Cash, Cash to New Loan, Conventional
Special Listing Condition Standard

GET MORE INFORMATION

REALTOR® | Lic# 02017966
9483 Haven Ave. Suite 100, Rancho Cucamonga, CA, 91730, USA






