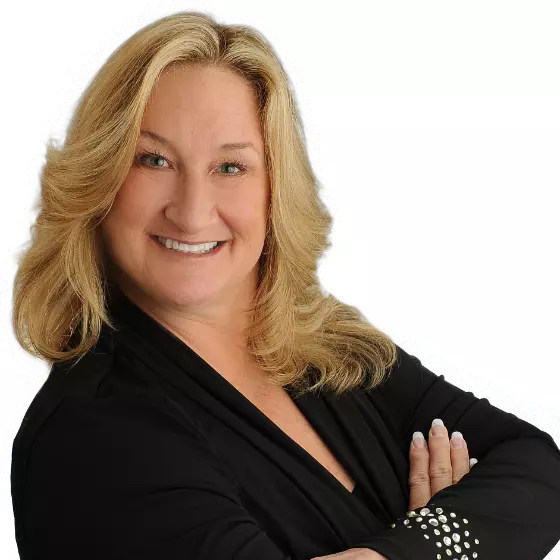
2 Beds
2 Baths
1,344 SqFt
2 Beds
2 Baths
1,344 SqFt
Key Details
Property Type Manufactured Home
Listing Status Active
Purchase Type For Sale
Square Footage 1,344 sqft
Price per Sqft $133
Subdivision Desert Crest Cc
MLS Listing ID 24407329
Bedrooms 2
Full Baths 2
Condo Fees $143
Construction Status Updated/Remodeled
HOA Fees $143/mo
HOA Y/N No
Year Built 1972
Lot Size 4,356 Sqft
Lot Dimensions Assessor
Property Description
Location
State CA
County Riverside
Area 340 - Desert Hot Springs
Building/Complex Name Desert Crest Country Club
Zoning MH Lot w/MH
Rooms
Other Rooms Shed(s)
Interior
Interior Features Separate/Formal Dining Room, Furnished
Heating Central, Forced Air, Natural Gas
Cooling Central Air
Flooring Carpet, Laminate
Fireplaces Type None
Inclusions Furnished with a small Exception List
Furnishings Furnished
Fireplace No
Appliance Dishwasher, Range, Refrigerator, Range Hood, Dryer, Washer
Laundry Inside, Laundry Room
Exterior
Garage Attached Carport, Concrete, Carport, Driveway
Carport Spaces 2
Fence Block, Chain Link
Pool Community, Fenced, Gunite, In Ground, Association
Community Features Pool
Amenities Available Billiard Room, Clubhouse, Sport Court, Game Room, Lake or Pond, Meeting Room, Meeting/Banquet/Party Room, Other Courts, Pool, Pet Restrictions, Spa/Hot Tub
View Y/N Yes
View Canyon, Desert, Hills, Peek-A-Boo, Valley
Porch Covered
Attached Garage Yes
Total Parking Spaces 2
Private Pool No
Building
Lot Description Corners Marked, Irregular Lot, Landscaped, Yard
Faces North
Story 1
Foundation Pier Jacks
Sewer Sewer Tap Paid
Additional Building Shed(s)
New Construction No
Construction Status Updated/Remodeled
Schools
School District Palm Springs Unified
Others
Pets Allowed Call
Senior Community Yes
Tax ID 654323005
Security Features Carbon Monoxide Detector(s),Smoke Detector(s)
Acceptable Financing Cash, Conventional, Submit
Listing Terms Cash, Conventional, Submit
Financing Cash,Conventional
Special Listing Condition Standard
Pets Description Call

GET MORE INFORMATION

REALTOR® | Lic# 02017966
9483 Haven Ave. Suite 100, Rancho Cucamonga, CA, 91730, USA






