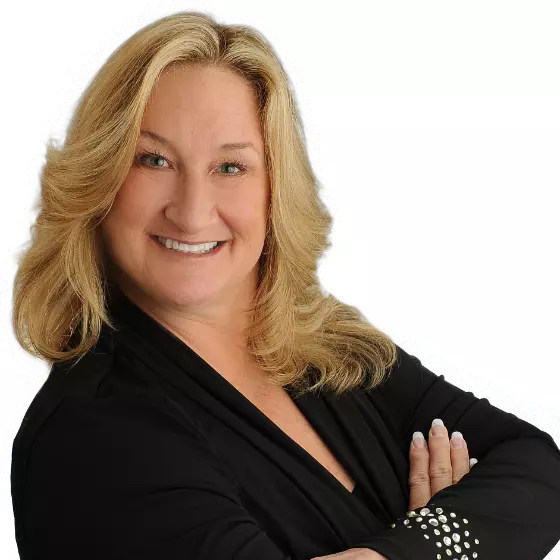
4 Beds
7 Baths
6,800 SqFt
4 Beds
7 Baths
6,800 SqFt
Key Details
Property Type Single Family Home
Sub Type Single Family Residence
Listing Status Pending
Purchase Type For Sale
Square Footage 6,800 sqft
Price per Sqft $1,543
Subdivision Shady Canyon Custom (Shdc)
MLS Listing ID NP24074860
Bedrooms 4
Full Baths 5
Half Baths 2
Condo Fees $725
HOA Fees $725/mo
HOA Y/N Yes
Year Built 2004
Lot Size 0.618 Acres
Property Description
Situated on a corner lot, the home offers unparalleled quality and design sense for today’s living.
Living like a single level home with a recreational subterranean level, this outstanding residence is a perfect blend of bright cozy spaces and calming aesthetics with an outdoor focused approach.
The generous steel windows and French doors connect every room – many on both sides- to one of the home's countless outdoor vignettes.
Upon entry through the stunning rotunda foyer, the home unfolds - each room with curated materials and design elements from contemporary Carrera marble countertops, wall finishes including white wood paneling and playful wallpaper, and transitional Paul Ferrante light fixtures to intricate tile work and magnificent beamed ceilings giving nod to its Santa Barbara inspiration.
Every space beckons you to sit and stay with fireplaces in nearly every room, the formal living room with its bar niche, formal dining room flanked by both courtyard and rear yard with comprehensive outdoor kitchen beside the barbecue - your entertaining will be flawless. The chef-caliber kitchen is white and bright with high ceilings, and beautiful antique herringbone brick flooring, Wolf range and Sub-Zero glass door refrigerator and opens to both a proper breakfast room and also the family room.
The master bedroom suite embodies true respite with its retreat area at entry, private loggia, patio and garden, dual bathrooms and dressing rooms and office nook.
Also on the main level, a secondary bedroom wing offers two bedroom suites, each with French doors opening to separate courtyards. The subterranean level is a dream with a cool game room and luxurious movie theater, charming guest room and a behemoth wine cellar perfect for a true wine enthusiast with both temperature-controlled area and also storage/tasting area.
Outside is simply your own hidden oasis, with pristine pool and sunning terrace, outdoor kitchen with pocket doors that open completely to the barbecue area and with a serving window out to the pool terrace, and al fresco dining beside a water feature that spans the entire length of its patio. Other highlights include a tower office with its own dedicated entrance, 3-car garage, and gated motor court with additional parking.
Location
State CA
County Orange
Area Sh - Shady Canyon
Rooms
Other Rooms Guest House
Basement Finished, Sump Pump
Main Level Bedrooms 3
Interior
Interior Features Beamed Ceilings, Breakfast Bar, Built-in Features, Breakfast Area, Dry Bar, Separate/Formal Dining Room, Pantry, Stone Counters, Recessed Lighting, Bar, Bedroom on Main Level, Entrance Foyer, Main Level Primary, Primary Suite, Walk-In Pantry, Wine Cellar, Walk-In Closet(s)
Heating Forced Air
Cooling Central Air
Flooring Brick, Carpet, Wood
Fireplaces Type Dining Room, Family Room, Living Room, Primary Bedroom, Outside
Fireplace Yes
Appliance 6 Burner Stove, Barbecue, Double Oven, Dishwasher, Freezer, Disposal, Gas Oven, Gas Range, Microwave, Refrigerator, Range Hood
Laundry Inside, Laundry Room
Exterior
Exterior Feature Barbecue
Garage Direct Access, Driveway, Garage, Gated
Garage Spaces 3.0
Garage Description 3.0
Pool Private, Association
Community Features Biking, Golf, Hiking, Preserve/Public Land, Gated
Amenities Available Controlled Access, Sport Court, Picnic Area, Playground, Pool, Recreation Room, Guard, Spa/Hot Tub, Security, Tennis Court(s), Trail(s)
View Y/N No
View None
Attached Garage Yes
Total Parking Spaces 3
Private Pool Yes
Building
Lot Description Back Yard, Corner Lot, Front Yard, Landscaped, Sprinkler System
Dwelling Type House
Story 3
Entry Level Two
Sewer Public Sewer
Water Public
Level or Stories Two
Additional Building Guest House
New Construction No
Schools
School District Irvine Unified
Others
HOA Name Shady Canyon
Senior Community No
Tax ID 46403121
Security Features Security Gate,Gated with Guard,Gated Community,24 Hour Security,Smoke Detector(s)
Acceptable Financing Cash, Cash to New Loan
Listing Terms Cash, Cash to New Loan
Special Listing Condition Standard

GET MORE INFORMATION

REALTOR® | Lic# 02017966
9483 Haven Ave. Suite 100, Rancho Cucamonga, CA, 91730, USA






